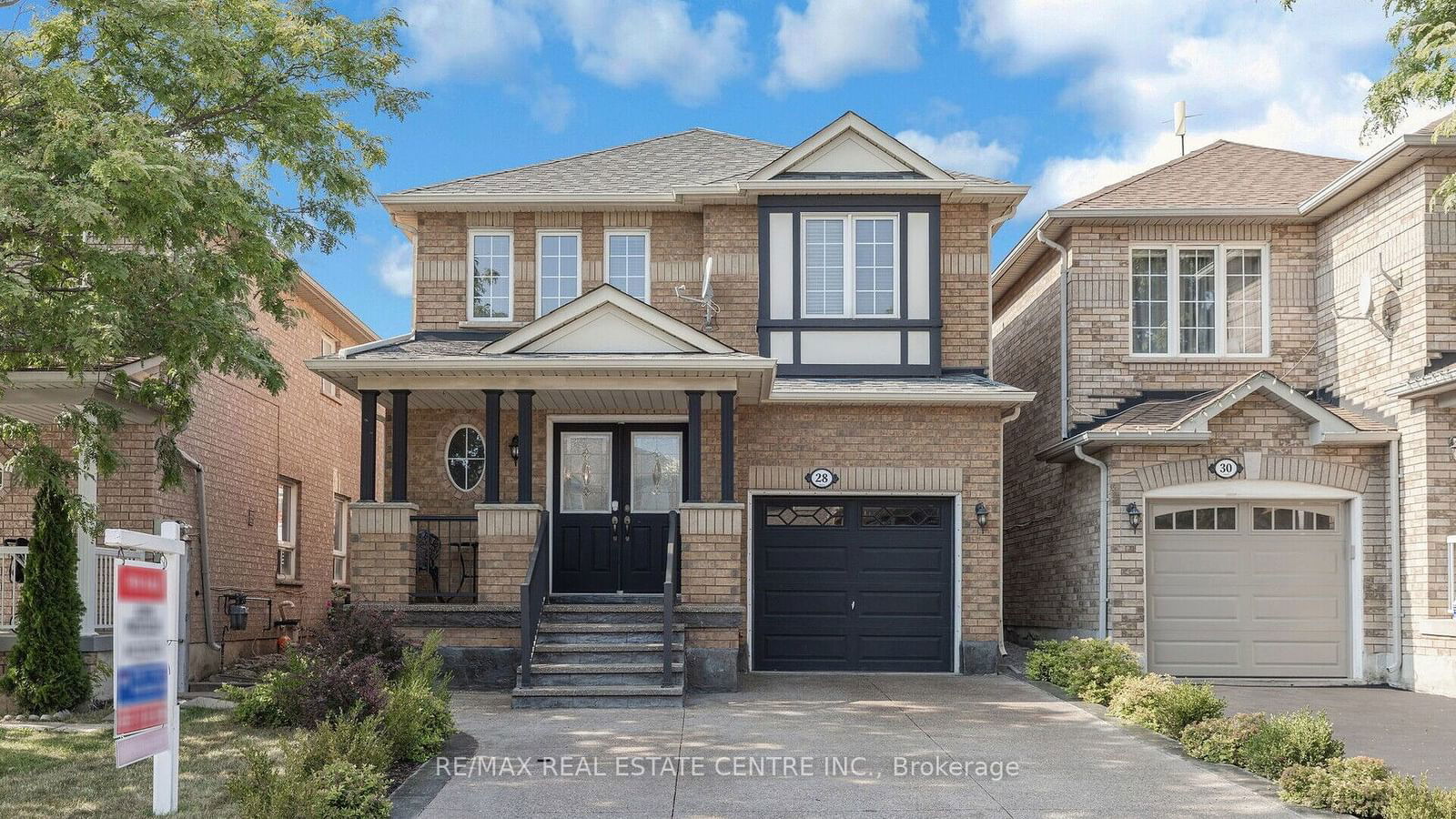$1,099,000
3+2-Bed
4-Bath
1500-2000 Sq. ft
Listed on 12/4/24
Listed by RE/MAX REAL ESTATE CENTRE INC.
Welcome To This Beautiful 3+2 Bedroom, 4-bathroom Detached Home In Brampton East, Perfect For Your Family To Move Right In. The Main Floor Features Elegant Hardwood Flooring, And The Modern Kitchen Opens Up To A Deck And Pergola In The Backyard. The Living And Dining Areas Are Combined, And There Is A Separate Family Room With A Gas Fireplace. The Kitchen Boasts Stainless Steel Appliances And Quartz Countertops. On The Second Floor, The Primary Bedroom Includes A 4-piece Ensuite, A Walk-in Closet, And Generously Sized Bedrooms. The Finished Basement Offers 2 Additional Bedrooms, A 3-piece Bath, A Bright Recreation Room, A Galley Kitchen, And A Separate Laundry Room. This Home Is Conveniently Located Within Walking Distance To Schools, Parks, And Public Transit, Making It An Ideal Choice For Families In A Great Neighborhood! Extended Driveway With Ample Amount Of Parking Space. Close To All Amenities, Transit, Hwy 427, Hwy 50, Temple & Shopping Malls. Border To Vaughan.
The Finished Basement Features 2 Bedrooms, A 4-piece Bath, A Recreation Room, And A Kitchen, Covering An Area Of 850 Sq. Ft.
To view this property's sale price history please sign in or register
| List Date | List Price | Last Status | Sold Date | Sold Price | Days on Market |
|---|---|---|---|---|---|
| XXX | XXX | XXX | XXX | XXX | XXX |
| XXX | XXX | XXX | XXX | XXX | XXX |
W11881844
Detached, 2-Storey
1500-2000
7+6
3+2
4
1
Attached
4
Central Air
Finished, Full
Y
N
Brick, Stone
Forced Air
Y
$5,778.57 (2023)
86.94x29.99 (Feet)
